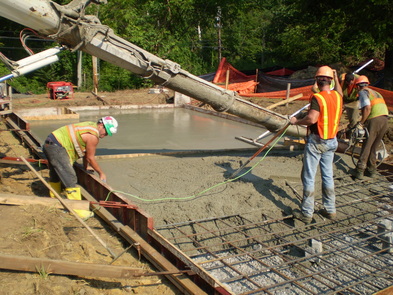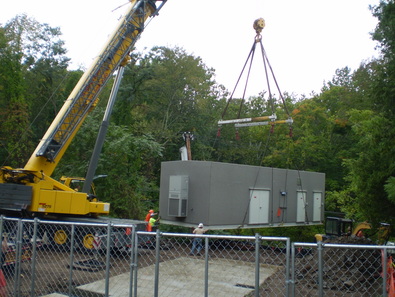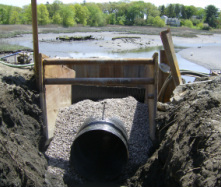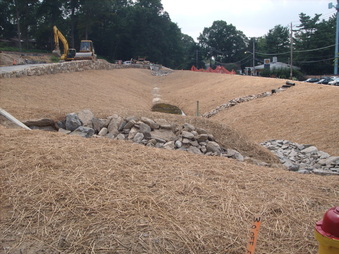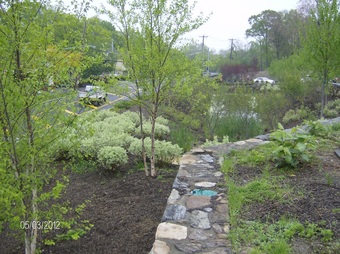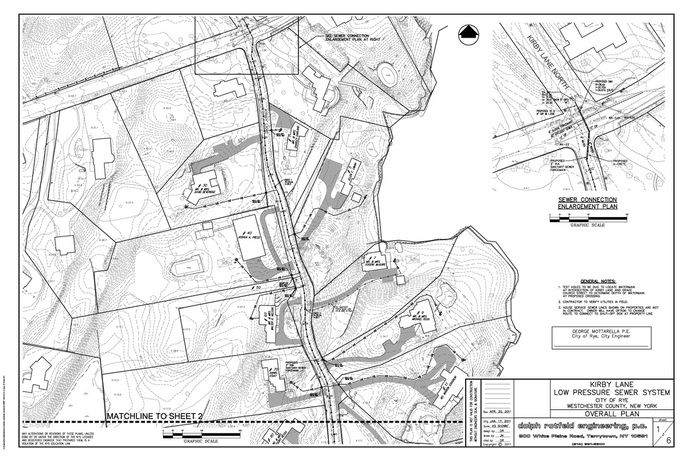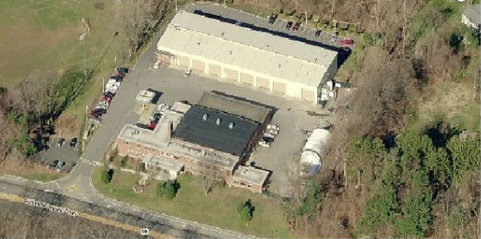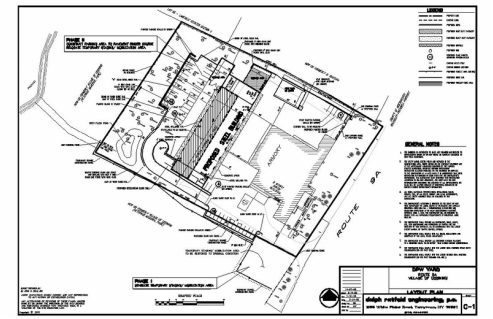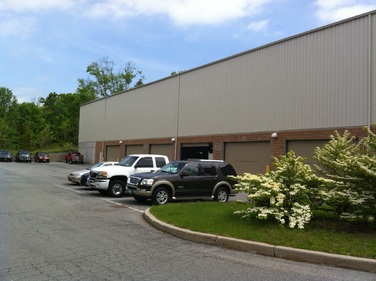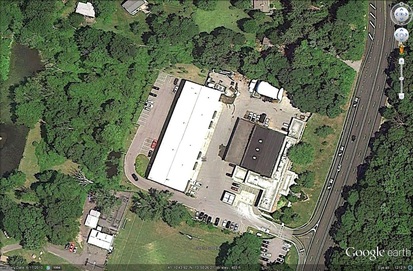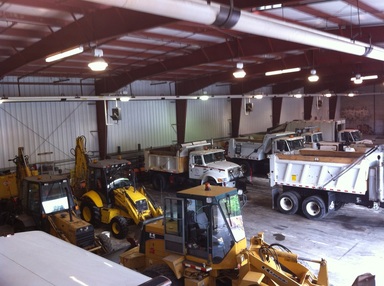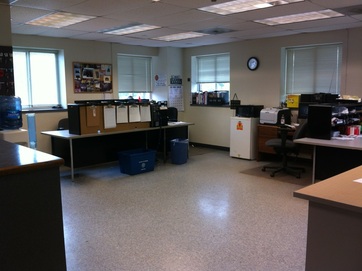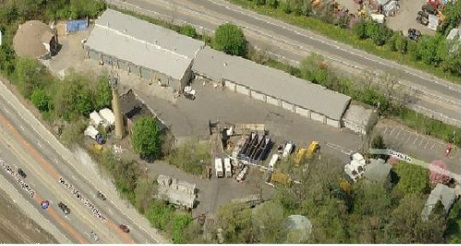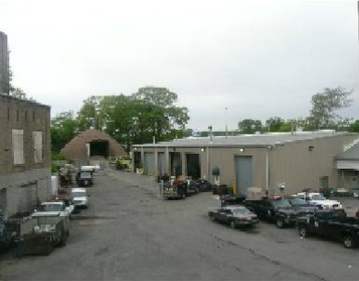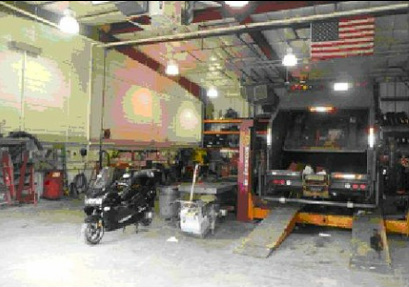Signature Projects
Sleepy Hollow
Town of Mamaroneck Flint Park Outfall Pipe Installation
Heathcote Manor Subdivision Stormwater Basin
City of Rye Low Pressure Sewer System Design
Instillation of 3,450 ft. Force Main
Ossining DPW Yard
Dolph Rotfeld Engineering, Division of AI Engineers, Inc., P.C. was lead consultant on the design team for the municipal public works garage and yard expansion project completed in 2004. The project included rehabilitation of the existing repair garage located in the old armory building, construction of a new 30,000 SF, two level storage garage, offices and lockers, integrated truck wash facility, related parking and outside storage areas, underground fuel tanks, pumps and monitoring system, fabric structure salt storage, installation of a new drainage system, and paving of the entire yard. After completion of design, our firm provided engineering construction support during the bid process and for the duration of the project, coordinating sub-consultant efforts in this respect.
Office
Town of Mamaroneck DPW Garage
Dolph Rotfeld Engineering, Division of AI Engineers, Inc., P.C. was lead consultant on the design and construction administration team for the municipal public works garage and yard project completed in 2004. The project included rehabilitation of a portion of the existing storage garage and offices, construction of a new storage and repair facility (pre-engineered steel), pre-engineered salt dome structure, new above ground concrete fuel tanks, pumps and monitoring system, installation of new drainage system and environmental controls, rearrangement of exterior storage of solid waste trucking operation plan and paving of the entire yard. After completion of design, our firm was on-site full-time providing Construction Inspection and Administration.

